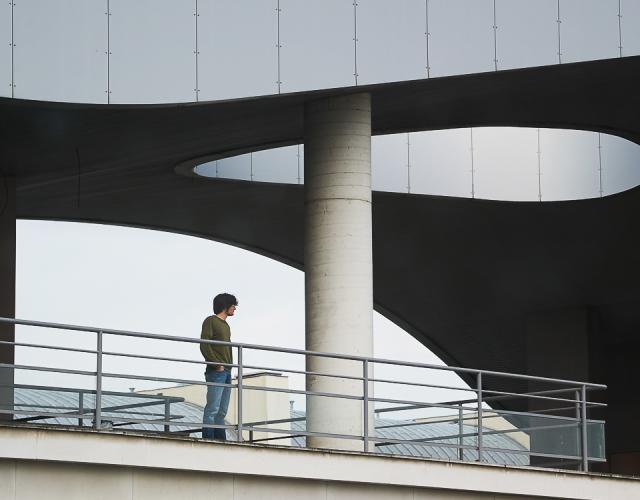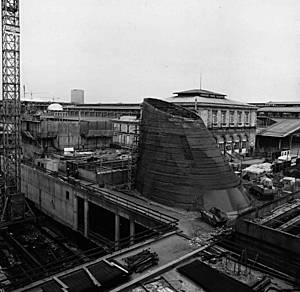
The building
An architectural project
The musical and functional architecture designed by Christian de Portzamparc for the Cité de la Musique invites the Conservatoire's 1,400 or so students to make the most of its resources: three public halls for their first performances, 170 study rooms and studios, a media library with 300,000 documents on loan or for consultation, a high-performance integrated audiovisual service, a restaurant, accommodation, a gymnasium and much more.
The Cité de la Musique West (the Conservatoire) houses the teaching facilities in an exceptional concentration of very different rooms: almost one thousand five hundred people work there together, and the design of the building seeks to give everyone their place. Despite the high acoustic insulation requirements, there is no claustrophobia or vertigo-inducing effect of large numbers, as the rooms are grouped into isolated sub-assemblies, linked by open, luminous, fluid and sonorous meeting and circulation areas. This western section is made up of two main families of spaces: the study areas, located on the upper floors, comprising a large number of small and medium-sized rooms (studios, study rooms, listening areas, media library, offices); and the large rooms, open to the public or not (lyric art room, interdisciplinary workshop, organ, orchestra and jazz rooms), which occupy a low-lying area in the heart of the site, on a single level around a cloister and a garden (at a height of less than seven meters).
This western section is made up of two main families of spaces: the study areas, located on the upper floors, comprising a large number of small and medium-sized rooms (studios, study rooms, listening areas, media library, offices); and the large rooms, open to the public or not (lyric art room, interdisciplinary workshop, organ, orchestra and jazz rooms), which occupy a low-lying area in the heart of the site, on a single level around a cloister and a garden (at a height of less than seven meters).
This solution relieved congestion on the site, while meeting acoustic insulation requirements
which prevented certain superimpositions. Photo by Christian COQ
The entire building is divided into four north-south bays separated by light corridors, forming the boulevard frontage on the south side. These four buildings are unified by a large sloping wall that crowns them, providing acoustic protection for the top floors. The west span features a long, continuous volume housing the media library, gymnasium and student accommodation. It is covered by a large undulating roof. The east bay, facing the "Fontaine aux Lions", houses the "Dance" building. Between the dance halls and the study rooms, a transparent gap marks the entrance to the public rooms.
Opposite these calm exteriors, an inner courtyard is the site of contrasting architectural events, open to the spatialization of music: patio, garden. The conical volume of the organ room and that of the stage cage emerge.
It's a colorful, structural suite, gathered under the great undulation of the west wing. At the heart of the building, the large halls open out around a garden patio, making you forget you're seven meters below street level.
Christian de Portzamparc
Architect
The premises
Two hundred years after its creation, the Conservatoire has a 34,000 m2 building (or 15,400 m2 of usable floor space, excluding technical reserves) adapted to its specific needs.
78 classrooms
- 5 large dance studios (140 to 180 m2) ;
- 3 lyric art classes (100 m2) ;
- 3 large classes for percussion and electroacoustics;
- 3 amphitheaters for large-scale classes (40 seats);
- 64 other rooms (from 40 to 60 m2) for most instrumental, vocal and theory classes (classrooms are equipped with instruments adapted to the various courses; some 30 rooms have audio or video equipment).
- 70 work studios (from 15 to 25 m2), reserved for individual or small-group work and equipped according to the specific needs of each discipline (organ studios, percussion studios, electroacoustic studios).
- 3 closed examination and competition rooms, each occupying 100 m2.
- 7 open-airorchestra studios for rehearsal work:
- 1 large orchestra rehearsal space (400 m2);
- 1 instrumental ensemble stage (170 m2);
- 4 medium-sized orchestra stages (60 to 120 m2);
- 1 jazz stage (100 m2).
The high quality acoustics of the large stage enable top-quality recordings.
3 public rooms
designed for opera performances, concerts, recitals, ballets, public master-classes and other public events.
- the Salle Nadia-Boulanger (236 seats) is equipped with a Rieger romantic organ with mechanical action, three manuals, pedalboard and forty-six stops. It is intended for organ classes and recitals, as well as chamber music concerts.
- the Salle Rémy-Pflimlin (313 seats), formerly Salle d'Art Lyrique, is essentially wood-clad, and was designed along the lines of a classical Italian theater. It is used for lyrical and choreographic performances. The stage covers an area of around 180 m2 (16 m long by 11 m deep). The 90 m2 orchestra pit (for around 50 musicians) is equipped with an orchestra lift.
- the Espace Maurice-Fleuret (approx. 400 m2, 175 seats), a privileged place for creation, has been designed to host a variety of contemporary expression activities featuring musicians, singers and dancers.
The electroacoustic center
Comprising two working studios, a recording studio and booth, a mixing studio and a dedicated room for sound spatialization, this center offers composition students a high-performance tool for producing electroacoustic or mixed works, as well as for computer-assisted composition.
Common spaces
- The Hector Berlioz multimedia library (1000 m2) for consultation and loans,
- space reserved for the audiovisual center,
- spaces forming the infrastructure required for collective life (foyers, restaurant, cafeteria, gymnasium, infirmary),
- accommodation: 32 studio flats for adult or emancipated students and 19 double-occupancy studio flats for minors,
The Conservatoire also has reservation rights for housing in the Cité de la Musique (79 studios), to the north of the site (68 studios) and at the Cité Internationale des Arts (22 studios).
The Conservatoire at La Villette
The Cité de la Musique project was launched in 1981 in response to several observations:
- the urgent need to relocate the Conservatoire, which was cramped on rue de Madrid ;
- the need to reform the overall structures and methods of musical and choreographic education;
- the desire to decompartmentalize musical genres and open up the Conservatoire to the outside world;
- the interest for students in having a "campus" where they could be housed and benefit from the synergies of the La Villette site.
The 35-hectare Parc de la Villette in north-east Paris is the largest green space in Paris and a unique site for multicultural experimentation, welcoming 10 million visitors every year.
The construction of a new Conservatoire naturally found its place in the Cité de la Musique project, which President François Mitterrand decided to build in 1983. Christian de Portzamparc, winner of the 1985 architectural competition, designed the cité in two distinct wings, a true musical city with multiple, mutually enriching facets:
To the west, teaching and research with the Conservatoire (opened in 1990), to the east, distribution and information with the large concert hall, the music museum, the educational media library and the music information center (opened in 1995-1996).
The Cité is also home to the Ensemble intercontemporain and the Centre de Documentation de la Musique Contemporaine, all enthusiastic partners of the Conservatoire.
Involved since the Cité de la Musique's opening, musicians, ensembles and dancers from the Conservatoire play an active part in the programming of both the concert hall and the museum's amphitheatre, an irreplaceable moment of truth for students at the dawn of their careers. They also take part in masterclasses and the Université d'été, co-produced by the Conservatoire and the Cité.
"Remarkable Contemporary Architecture" label
As part of a policy to promote 20th Century architecture, the Conservatoire, built by architect Christian de Portzamparc, has been selected for the "Patrimoine du XXe siècle " label, now known as the "Architecture contemporaine Remarquable" label. This label aims to distinguish remarkable buildings from the last century. Architectural quality and aesthetics, as well as historical and technical contributions, were the criteria used by the French Ministry of Culture to select the buildings.
